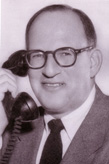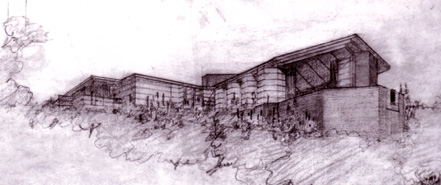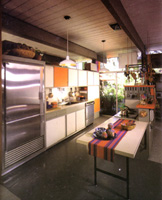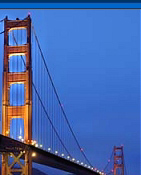|
To Joseph Eichler, home building was a deeply personal affair,
in effect, a form of creative self-expression; he threw himself
into his projects.
 Joseph
Eichler, late 1940s Joseph
Eichler, late 1940s
In 1949 he hired the architect and Frank Lloyd Wright disciple Robert
Anshen and Anshen's partner Allen to design him a house on his one-acre
property in Atherton. The house, in which Eichler would live until
1965, was modeled after Bazett House, built 1940 by Frank Lloyd
Wright in Hillsborough.
In 1950, Eichler commissioned the architectural firm to design
prototypes for five of his subdivisions: Sunnyvale Manor Addition,
Sunnyvale; El Centro Gardens, Green Gables, and Greer Park in Palo
Alto; Atherwood in Redwood City. Eichler built the property at 751
De Soto Eichler in 1952.

Bazett House, Frank Lloyd Wright. Hillsborough, California, 1940
Eichler homes featured purity and elegance in everyday living for
the least cost. They were practical, manageable and aesthetically
enriching. Designs were technically sophisticated, however, and
although cheaper to build than many conventional "stick-built"
homes, Eichlers were nonetheless tricky to put together.
Anshen's original Eichler layouts included flexible open planning
and built-in furnishings that made for efficient, innovative ways
of family living. The design strategy of post-and-beam structure,
and exposed Philippine mahogany-veneered plywood panels had a custom
designed feeling. A large picture window gave airy feelings. A sliding
glass door that opened onto a patio became a transparent wall, further
erasing the boundary between indoor and outdoor space. Later models
introduced the famous Eichler atriums, an entrance foyer designed
to further advance the Eichler concept of integrating outdoor and
indoor spaces.
Floor plans open up movement and visibility among various realms
within the house. Eichler kitchens were combined with a "multi-purpose
room," thus allowing mothers to oversee their children as they,
mothers, worked. Living and dining rooms were combined and often
used to separate the children's bedrooms from the parents' room.
The living and dining rooms in houses' rears faced enclosed gardens.
The bedroom wings defined and sheltered a backyard patio accessible
through a door in the floor-to-ceiling glass walls.
 Kitchens
featured modern appliances set against modern surfaces with easy
upkeep. Among the most popular features were the built-in breakfast
bars. An extension of the kitchen counter that was connected to
the base cabinet, the bar swiveled on a hinge that allowed it to
swing into the multi-purpose room to serve as a formal dining table.
Kitchen cabinets were small but elegant, durable, and finished with
Zolatone, a washable multicolored lacquer paint invented in 1948. Kitchens
featured modern appliances set against modern surfaces with easy
upkeep. Among the most popular features were the built-in breakfast
bars. An extension of the kitchen counter that was connected to
the base cabinet, the bar swiveled on a hinge that allowed it to
swing into the multi-purpose room to serve as a formal dining table.
Kitchen cabinets were small but elegant, durable, and finished with
Zolatone, a washable multicolored lacquer paint invented in 1948.
Eichler kitchen: thermador appliances, zolatone-treated cabinetry;
sliding doors; extendable swing-out table. Even recently remodeled
Eichler homes retain this kitchen plan.
Eichler hired landscape architects who helped develop the concept
of indoor-outdoor living by sculpting yard spaces to extend the
living areas beyond the bounds of the house. Patios with built-in
planters added spatial definition. The outdoor living spaces helped
sell the houses.
In recent years, Eichlers have become fashionable again, as part
of a rediscovery of American mid-century modern style. Eichler Homes
today sell for extraordinary sums.
|









